CUDAS Research Students


Yreilyn Cartagena
PhD Researcher
Supervised by Dr Anna Powell and Dr Rowan Bailey
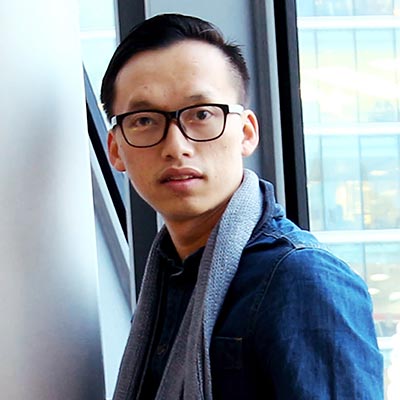
Thanh Hung Dang
PhD Researcher
Supervised by Prof Adrian Pitts and Dr Yun Gao
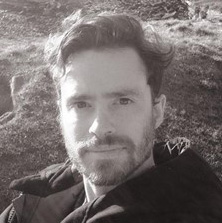
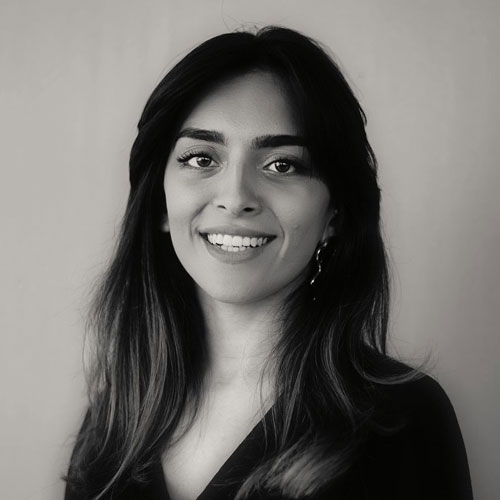
Farida Rustamova
PhD Researcher
Supervised by Dr Yun Gao and Professor Patricia Tzortzopoulos
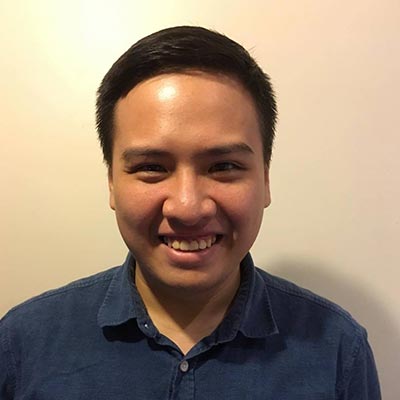
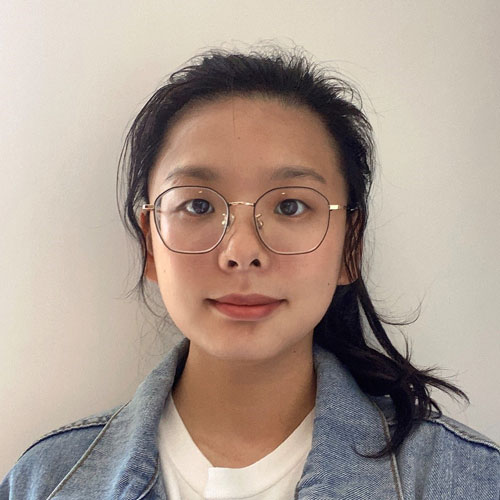
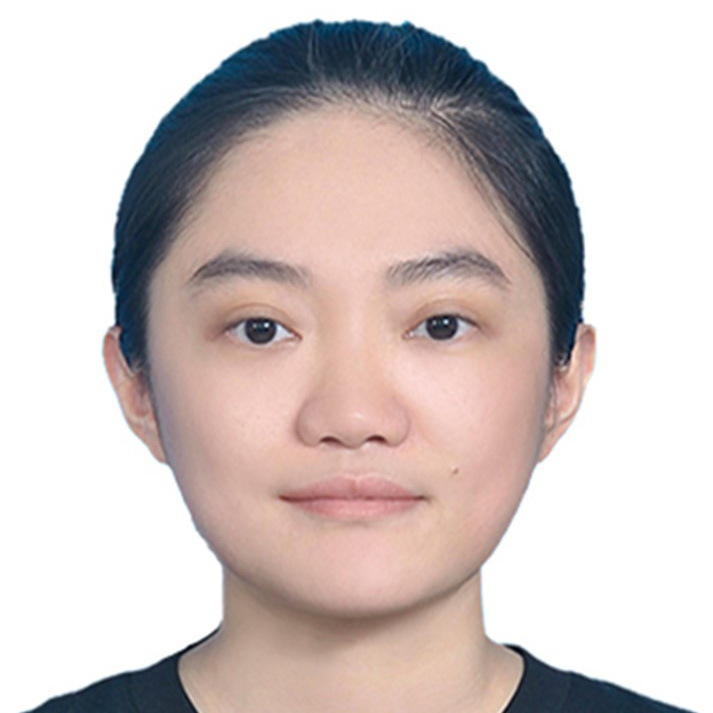
Argyroula Argyrou
PhD
Supervisors: Dr Danilo Di Mascio
The research investigates the development of the hermitage/tunnel of Trypiti bay and religious communities between the 1st and the 6th century A.D in the region of Kourion, Cyprus. More specifically, the symbolic, topographical, topological, and ritual relationships between these religious sites, and how these changed and developed over time. The aim of this study is to explore how both forms of religious foundations both pagan and Christian in Eastern Mediterranean, connected though pilgrimage routes and impacted by military conquests/campaigns the transformation of architecture in relation with the hermitage/tunnel of Trypiti bay. The study builds upon examples in other parts of Cyprus, and also from main-land Greece, Europe, Anatolia and Egypt, this research aims to build a picture of how these religious communities developed over time responded and adapted to changing circumstances and socio-economic challenges. The research requires, at one level a comparative study of the geographical contexts of the architectural and religious developments of the hermitage/tunnel under the influences of pilgrimage links. Pilgrimage will be examined to trace the influences and impacts had on the architecture and the religious development of the hermitage/tunnel and on the religious sites of the region of Kourion associated with Trypiti.
During this period the buildings were constructed and used by the Romans, during the 3rd century A.D and based on archaeological evidence the co-existence and syncretism of the two religions, both paganism and Christianity flourished in the region of Kourion. The 365 A.D earthquake ended the former economic engine of Kourion, which until this point was the Temple of Apollo Hylates, and marked the ending of the pagan era to the area. Most of the pagan and Roman buildings were used to quarry stone or create lime for the development of the new economic engine of Kourion, the Episcopal basilica. The case study of Trypiti is looked at both pagan and Christian building, the analysis of which highlights topographical, topological, and ritual relationships. Finally, the city was abandoned by the end of the 6th century A.D with the Arab raids to the island of Cyprus, the altar of the Episcopal basilica was moved to the Seraya Basilica at the todays village of Episkopi, along with all the population of Kourion, the city of Kourion was never been occupied again.
Yreilyn Cartagena
PhD
Supervisors: Dr Anna Powell and Dr Rowan Bailey
Nowadays, it is common to find vacant and unused spaces in cities, generating a lack of urban harmony, economy issues, insecurity and many other harmful aspects. Usually, those areas are the result of history issues (economic, wars, demolitions and constructions) even in the contemporary age, cities have several open and isolates spaces. Consequently, urban areas experience a lack of engagement between the residents and their neighbourhoods, loss of identity and individualistic citizenship.
The need for generating better relationships between the space, the use and citizen’s demands, using vacant and unused areas will evoke an urban transformation in contemporary cities.
Due to this, the research aims to understand the different types of temporary interventions theories and practices concerning urban spaces and communities as elements for the city transformation, highlighting the gaps in the literature for further investigation.
In doing so, two specific areas in Bologna and Huddersfield have been select as suitable cases for the study, selecting temporary interventions around conflicted and busy areas. Piazza Scaravilli in Bologna chose as the tested area of research; the second selected area was The Piazza and Queensgate Market in Huddersfield.
The implemented methodology was through an observational study of Psychogeography walk and ethnography. The conceptual framework developed from the literature review is currently being to build a thematic framework to organise the analysis and create the discussion.
The analysis applied qualitative Data Collection; the depth of study divided into an urban and community perspective. Community analysis is based on the application of ethnography. At the same time, the urban perspective comes from the Psychogeography walk, together with a final discussion of the results using the case studies approach generating a theoretical framework that analyses the advantages of temporary interventions in abandoned and vacant areas in the transformation of the cities.
Thanh Hung Dang
PhD
Supervisors: Prof Adrian Pitts and Dr Yun Gao
The study is seeking a balance between provision of the indoor thermally comfortable conditions and energy efficiency for cooling by optimizing design solutions and developing practical guidance of natural ventilation for specific dwelling types.
The main residential building type studied is ‘Shophouses’ which are the most repetitive vernacular terrace types found not only in Vietnam but also other parts of Southeast Asia. These dwellings are long and thin making it tricky to find ways to enhance the cooling effect from natural air flows which are the typical technique to reduce discomfort. Under increasing impacts of global warming and climatic events by rapid urbanization, it is more important to find ways to reduce the thermal stresses from heat discomfort. The dwelling types represent more than 40% of the housing stock in some areas and the consequence of the lack of air flow is increasing installation and use of air conditioning.
The project seeks to combine an understanding of building and urban typologies, planning implementation, thermal measurement, occupant surveys, modeling and other analytical tools to develop practical guidance and understanding for the future. In essence, it is to find the optimum combinations to reduce thermal stress balancing comfort and energy use.
Ngo Kien Thinh
PhD
Supervisors: Dr Yun Gao
A study of the social-cultural aspects of the self-built housing in Hanoi city, Vietnam after the economic reform in the 1980s.
In Vietnam, private self-built housing has contributed large amounts shelter, and they play important role to characterize Vietnamese urban. Throughout history, although there are various changes in the architectural elements, there are still some important rules within the dynamic transformation process. Among the strict control of regulations and plans, the self-built housing, which organized by citizen to suit with their life styles, can not easy to replace by modern house forms. Base on this observation, the original question of this study has been how and why do people practice the self-built construction under the complex urban environment? And what is the primary concept within the self-built housing?
Mat "Jack" Powell
MSc by Research
Supervisors: Dr Amir Gohar
Za’atari Refugee Camp (Jordan), a case study to investigate the effectiveness of refugee-based policies that primarily control architectural processes of planned settlements: from planning to after-life.
A textual analysis of the purpose-built settlement known as Za’atari Refugee Camp (Jordan), forming a comprehensive review of refugee-based policies that primarily control every stage of development; planning, design, construction, occupancy, maintenance and evolution, closure, and after-life. The thesis will collect, organise, and analyse all available data, aiming to discover how various successes and inadequacies impact a camp’s overall success, exposing cross-disciplinary aspects of camp architecture development that are linked with inter-related industry-relevant disciplinary solutions.
Farida Rustamova
PhD
Supervisor: Dr Yun Gao and Professor Patricia Tzortzopoulos
Constructivism in Baku city (Azerbaijan)
Baku is the capital of Azerbaijan, ancient and unique city with rich architectural background, the example of transformation and extension from old castle into modern city.
In Baku city different periods and architectural styles laid on background as a fundament of town and completed the total city image. The focused period in this research, when modern functionalism- constructivism, touched and collaborated with Islamic art and aesthetics.
Wei Wang
PhD
Supervisors: Dr Yun Gao and Prof Adrian Pitts
China is a country with more than 7000 years of farming history. Rural areas of China are rich in historical and cultural value, because many of their built environment and rituals remain originally and create cultural identity. Currently, rapid urban sprawl has caused village disappearance and rural culture of China is suffering great loss. Therefore, my research focuses on rural heritage conservation and sustainable development of rural built environment in China.
Mengxue Yang
PhD
Supervisor: Dr Yun Gao
The research is to study the process of how several spatial elements transformed under the frequent culture exchange background along the Southwest Silk Road in Yunnan and Sichuan province, southwest China.
This research aims to find out how architectural elements retain its own characters while absorbing other culture and then represent these external culture characters, which has been integrated into local culture, in buildings and built environment.
It will help to protect and preserve the traditional characteristics of architecture in ethnic cultural areas.